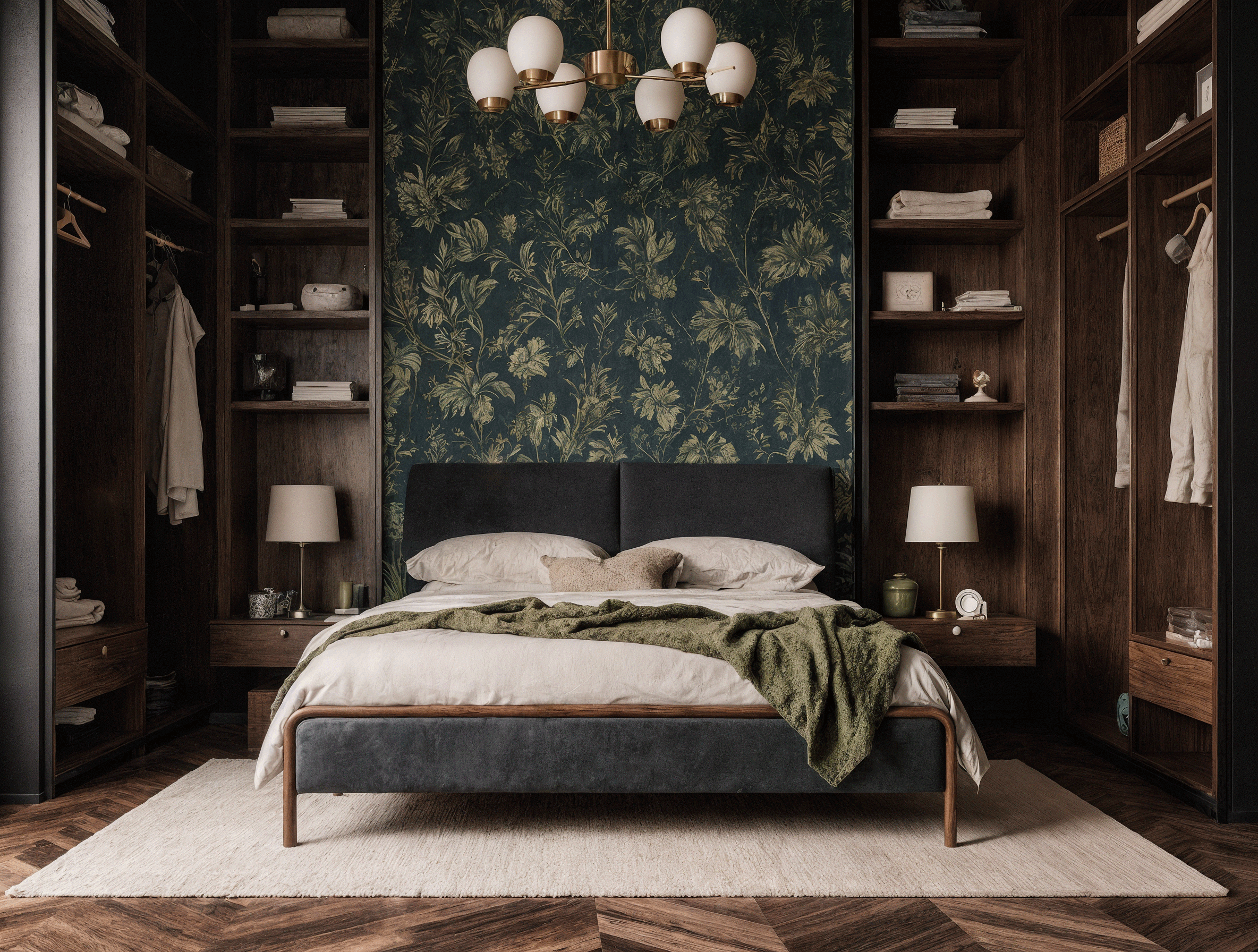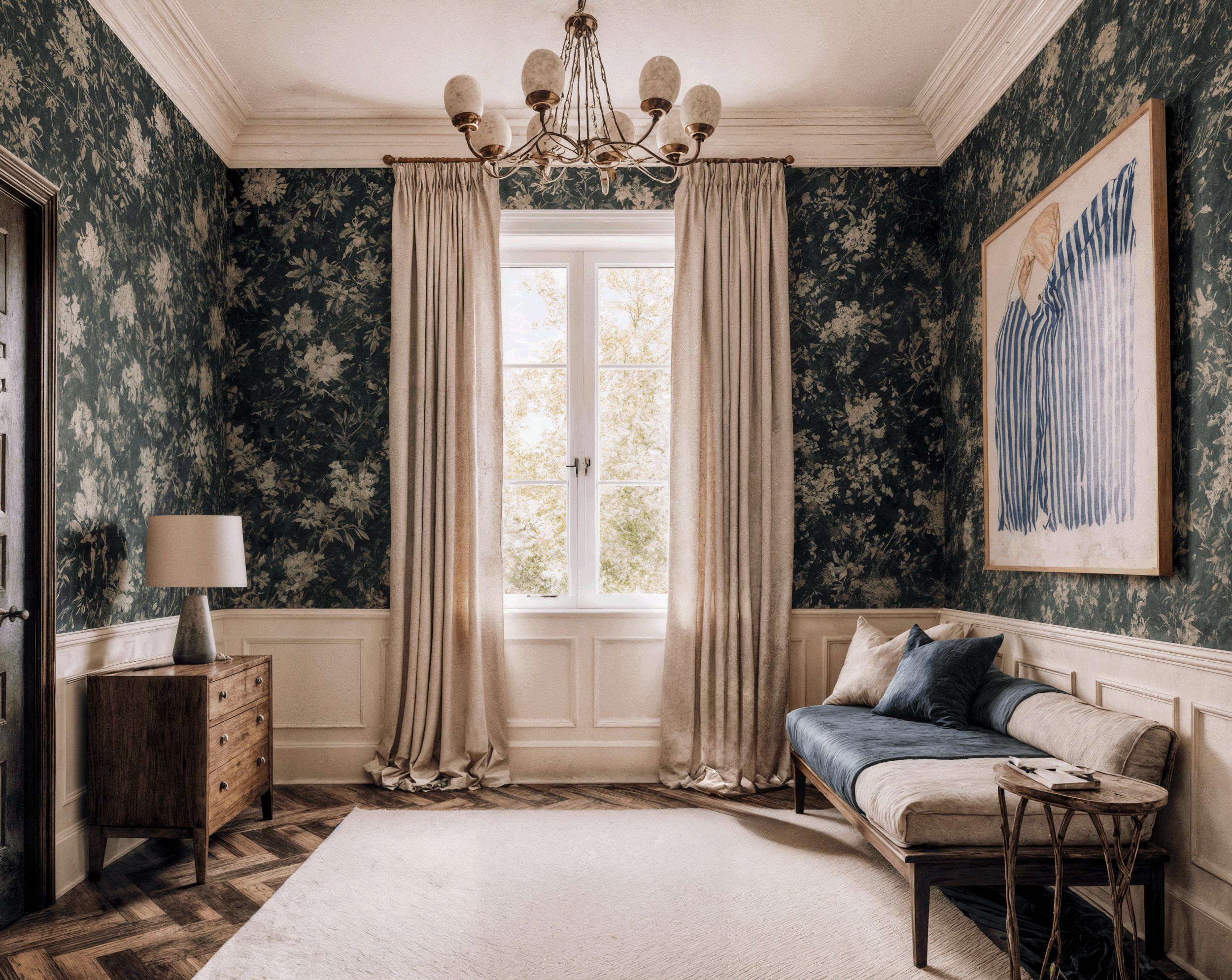Calvary Square
Spatial planning (open-plan living + primary bedroom), FF&E curation and sourcing, lighting layers, colour/material direction, elevations & floor plans, moodboards, itemised shopping lists with SKUs, procurement guidance.
Challange
Unify living, dining and lounging within a compact footprint; balance generous seating with clear circulation; add evening warmth without losing daytime light; create a calm bedroom with an integrated wardrobe wall and a characterful focal point.
approach
Palette & texture: chalky neutrals (bouclé, plaster tones) anchored by olive + deep navy textiles, dark walnut/oak and touches of brass/amber glass.
Art-led composition: a monochrome figurative triptych to ground the living wall; in the bedroom, a central oak-leaf textile/wallpaper panel framed by a bespoke wardrobe run.
Soft architecture: double-layer drapery (olive/navy) to zone the long wall; a geometric rug to define the seating island; planting to soften edges.
Lighting: statement amber-glass pendants over the living zone; warm ambient and task layers in the bedroom (ceiling feature + bedside/glow points).
A compact city home layered with art, glass and warm tactility—where curtains, colour and composition do the architectural lifting.
Key Applications
Living elevation (5.70 m × 3.00 m): double drapery, Lorenzo amber-glass chandeliers, bouclé corner sofa, coloured-glass coffee table, geometric rug, bar cabinet, structured planting.
Living plan: clear 900–1000 mm circulation; dining bench to compress footprint; TV wall with low credenza.
Art wall: three-piece abstract/figurative set in black/cream to lock the palette.
Bedroom elevation (3.70 m × 3.90 m): wardrobe wall with central patterned panel, walnut/charcoal bed, fluted olive bedside table, cream glass lamp, soft neutral rug inset.
Bedroom plan: balanced sightline to headboard feature; practical landing on wardrobe side; warm timber floor pattern to add depth.
Schedules: itemised FF&E lists for both rooms with vendor, SKU and finishes for procurement.












